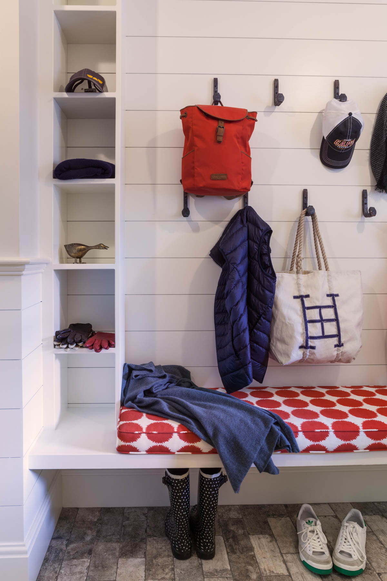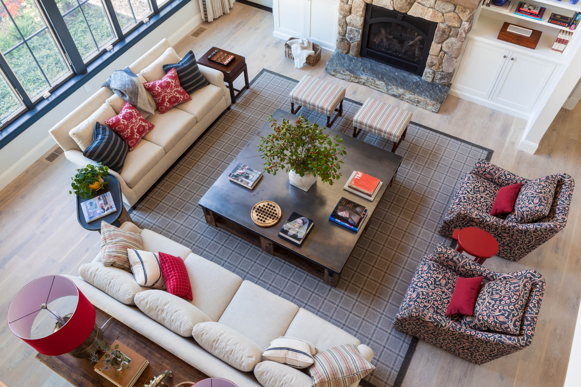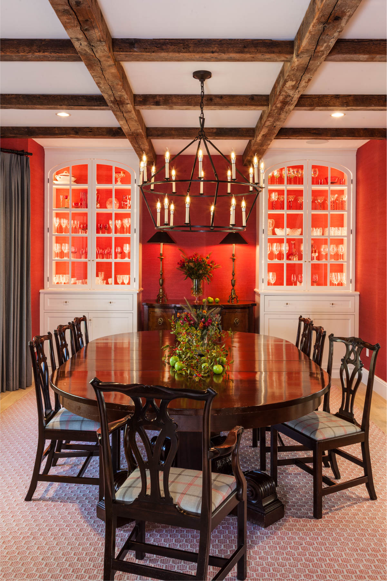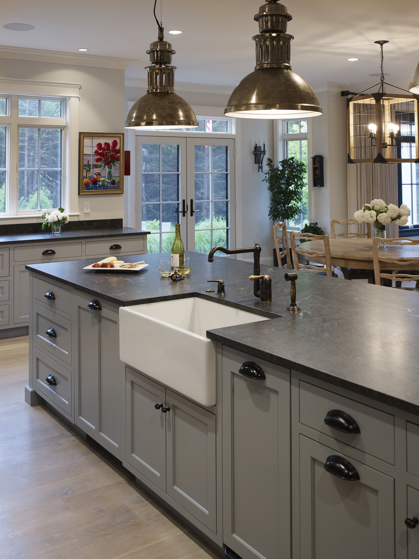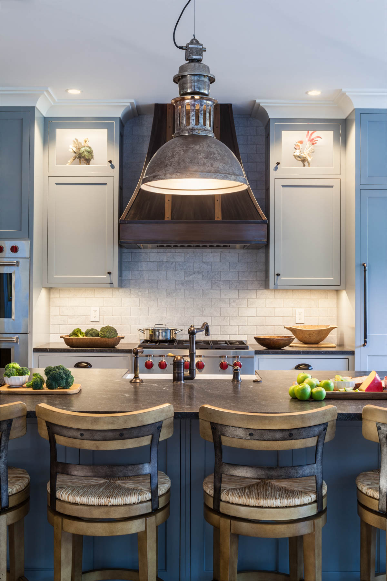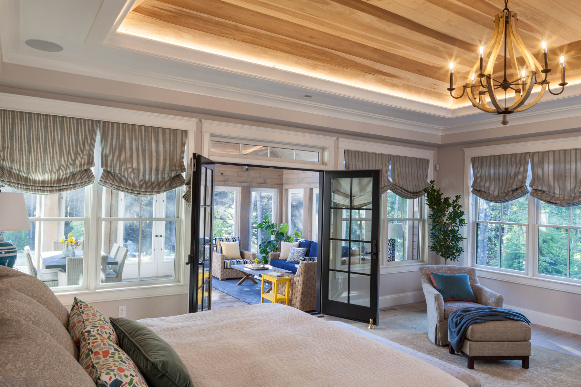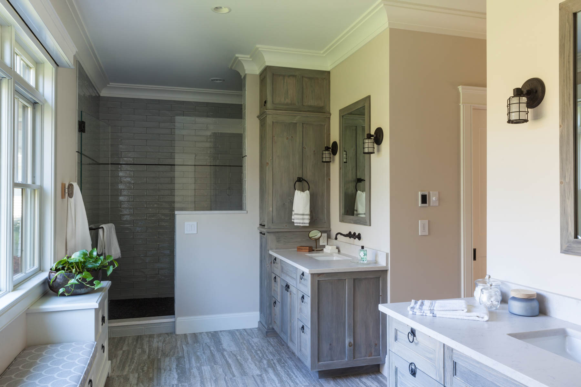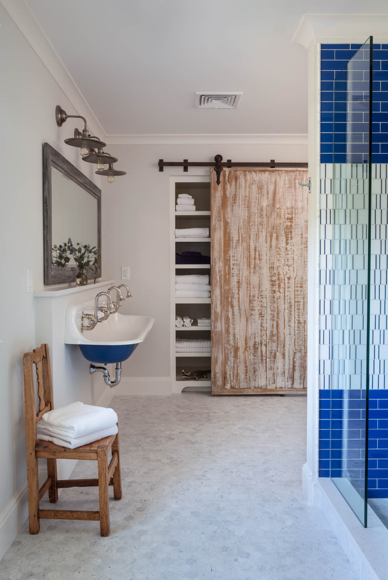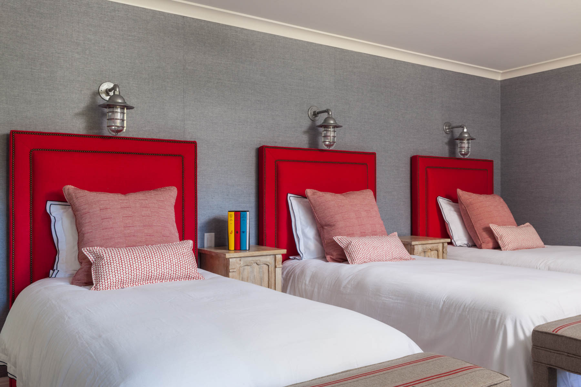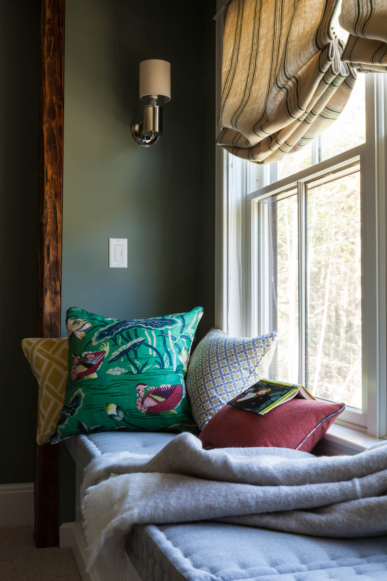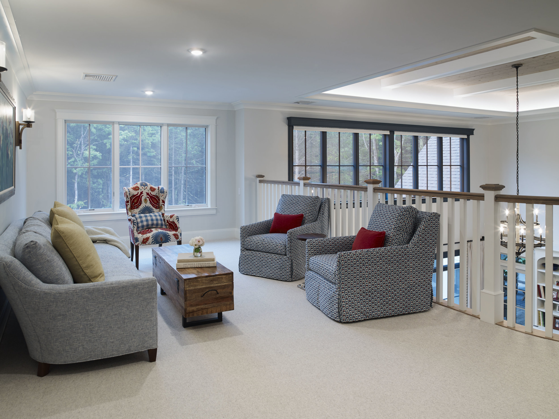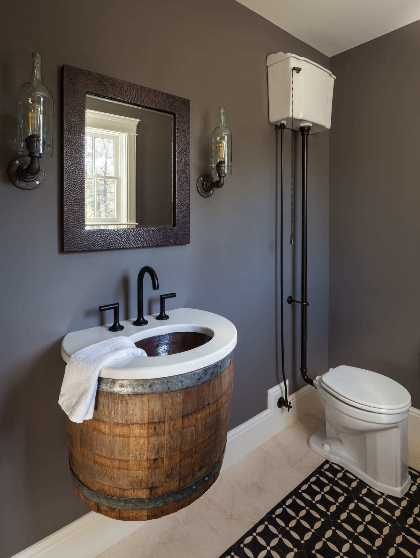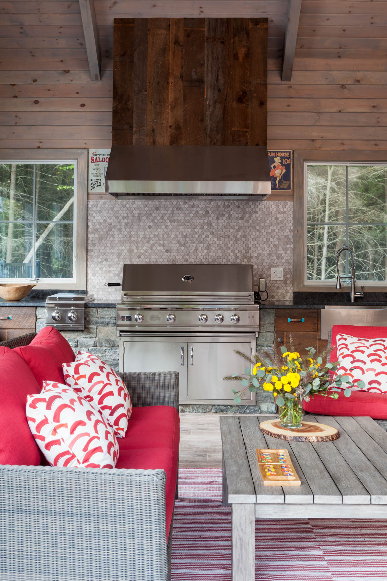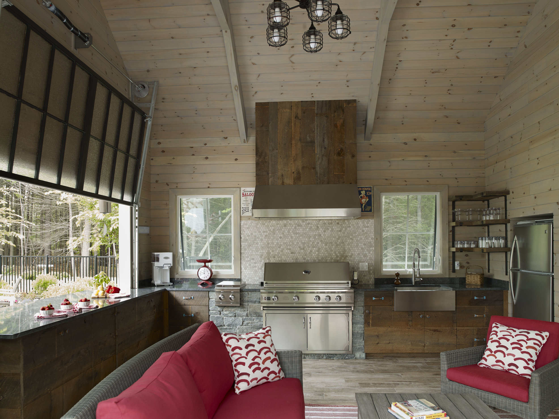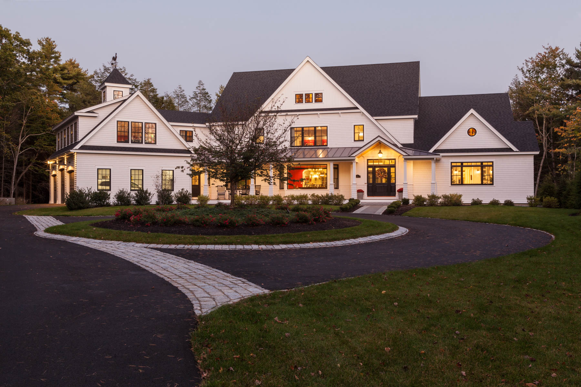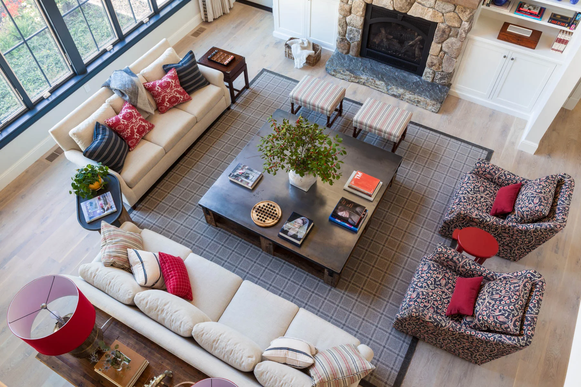Bronwyn worked with these clients and dear family friends from early in the design process to help them plan the ‘down-sized’ retirement home of their dreams. Spaces were planned to accommodate free movement for large gatherings of their family and friends, while also being comfortable and warm for day-to-day living. Bronwyn collaborated with Russ Ducette Construction to ensure that her design was delivered throughout the new build in all of the fine details. This was accomplished through the selection of all fixtures, lighting, hardware, tile, flooring and finishes. Further, Huffard House designed and commissioned custom pieces such as the large steel-topped coffee table in the main living area, the steel doors for one of the showers and the antique doors integrated into the pool house design. The home was furnished with quality transitional pieces and a few favorite family heirlooms.
Photos by John Benford and Scott Dorrance.
